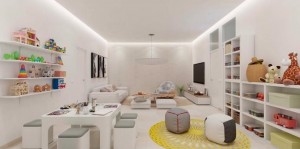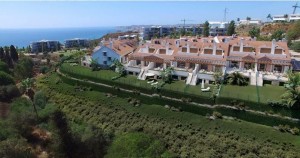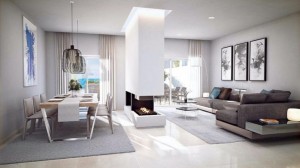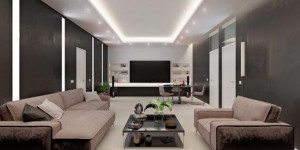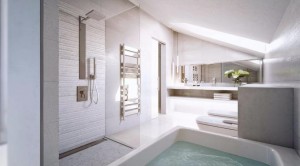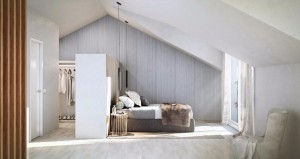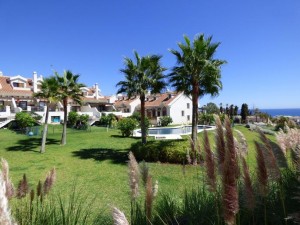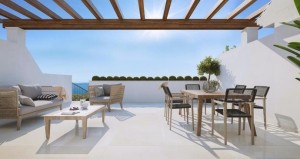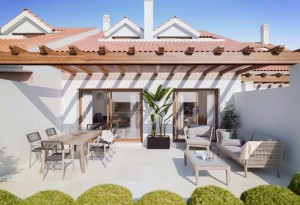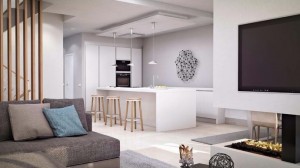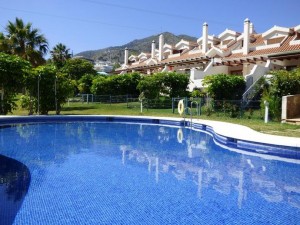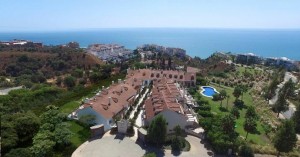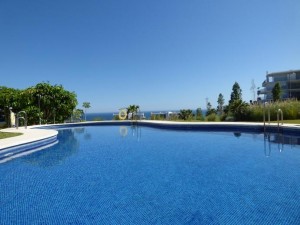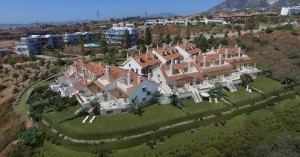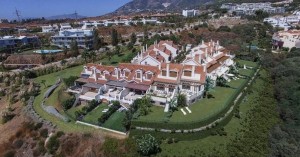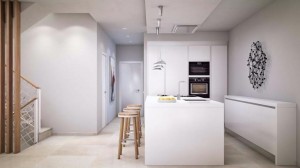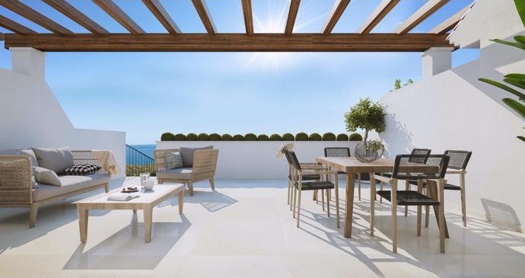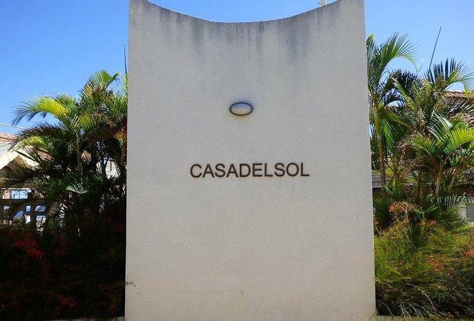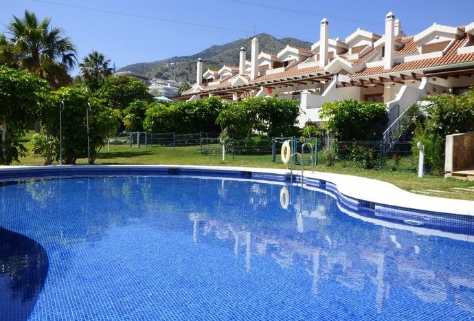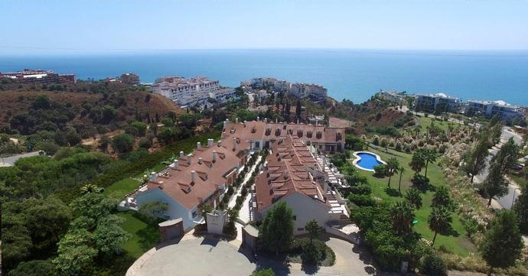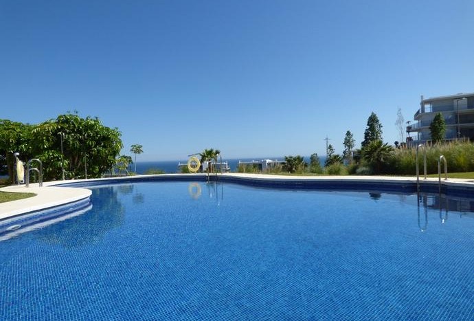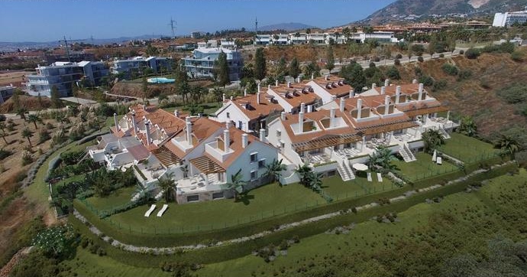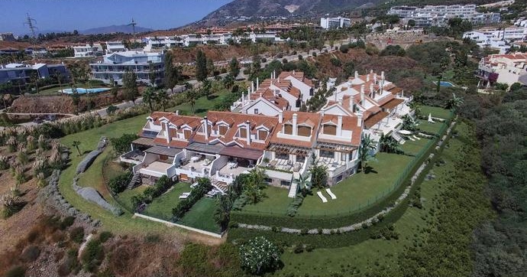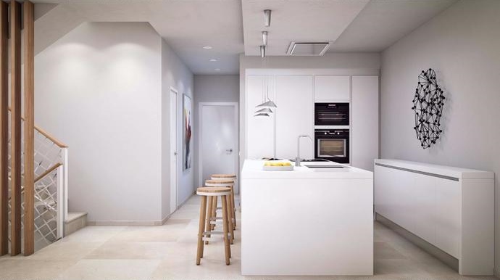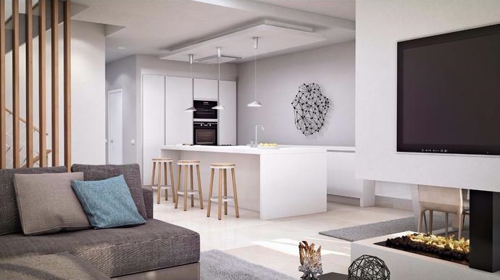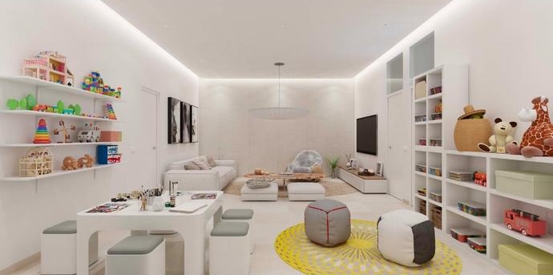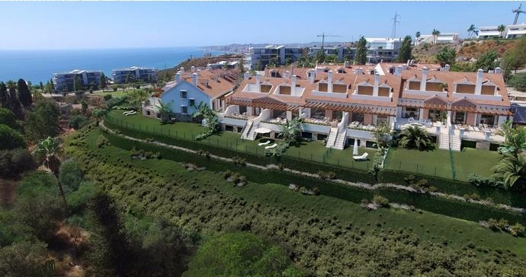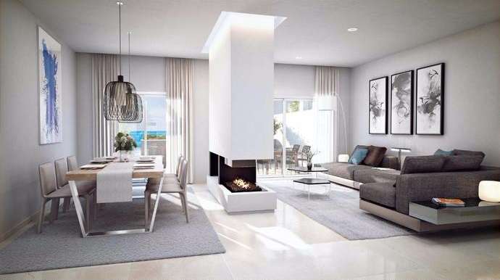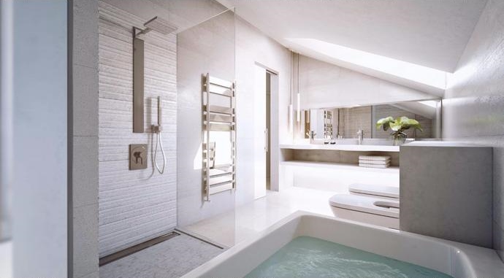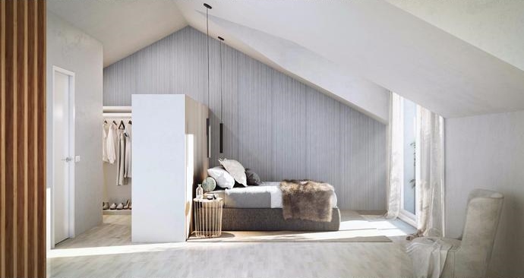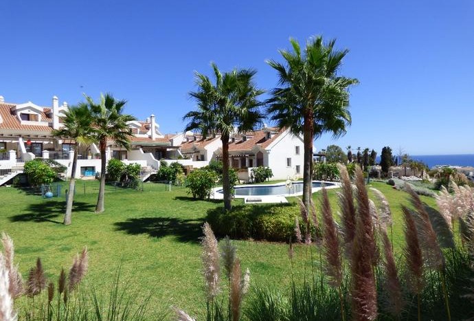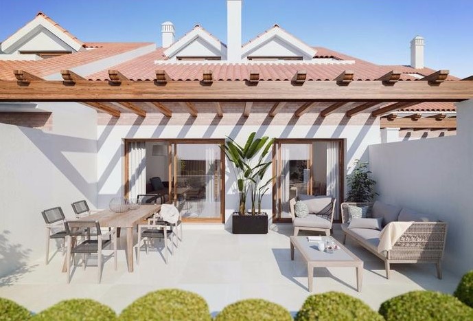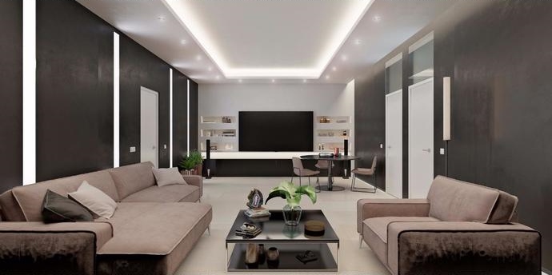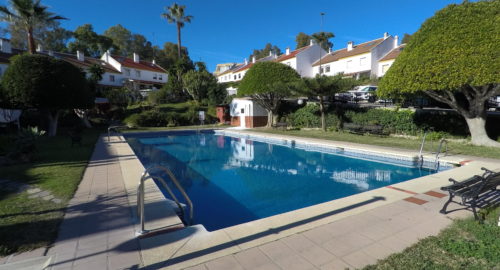VENTA CHALET OBRA NUEVA
OBRA NUEVA. FASE II. 8 Chalets exclusivos. Urbanización RESERVA DEL HIGUERON. Las viviendas gozan de una excelente optimización del espacio, con amplias estancias en salón, cocina y dormitorios. Chalets desde 176 m² hasta 244m². Terrazas de 45 a 58 m². Jardines privados hasta 170 m². Salones que se abren paso al interior a través de amplios porches con espectaculares chimeneas de diseño que invitan a sentarse a leer o disfrutar en familia. Grandes puertas correderas que dan paso a terrazas y jardines privados. Cristaleras que dejan pasar la luz a toda la estancia, creando una atmósfera singular y acogedora. Dormitorio principal amplio y luminoso con acabados de gran calidad que combina el diseño más exclusivo con una gran funcionalidad. El sótano tiene un uso versátil que podrás personalizarlo según tus necesidades. Queremos que encuentres la vivienda que más se adapte a tu estilo de vida y al de los tuyos. Acabados de 1ª calidad, cocinas totalmente equipadas con electrodomésticos SIEMENS, climatización, calefacción y ACS mediante sistema de aerotermia de la más alta eficiencia energética de DAIKIN, sistema de ventilación mecánica de doble para renovación del aire de la vivienda marca SIBER, carpintería interior CARRÉ, carpintería exterior de PVC KÖMMERLING, grifería alemana HANSGROHE, solería porcelánica de gran formato, etc.. . Cada vivienda está pensada para que el espacio y la luminosidad sean los grandes protagonistas, dando a tu hogar esa sensación de confort y relax que tanto deseas al llegar a casa. Viviendas por encima del estándar en espacios, bienestar y calidades de construcción. Comprometidos con la eficiencia energética. Creemos en la arquitectura que promueve viviendas saludables, eficientes y respetuosas con el medioambiente por eso las viviendas han sido diseñadas para ofrecer un alto nivel de calificación energética. + AHORRO + BIENESTAR + VALOR – CONSUMO – RUIDO – CO2. Entrega prevista: Segundo Trimestre de 2018.
NEW WORK HOUSE. PHASE II. 8 exclusive villas. RESERVA DEL HIGUERON Urbanization. The houses enjoy an excellent optimization of space, with large rooms in living room, kitchen and bedrooms. Chalets from 176 m² to 244m². Terraces from 45 to 58 m². Private gardens up to 170 m². Lounges that open to the interior through large porches with spectacular design fireplaces that invite you to sit and read or enjoy as a family. Large sliding doors that give way to terraces and private gardens. Glasses that let light through the entire room, creating a unique and welcoming atmosphere. Spacious and bright master bedroom with high quality finishes that combines the most exclusive design with great functionality. The basement has a versatile use that you can customize according to your needs. We want you to find the home that best suits your lifestyle and that of your family. Finishes of 1st quality, fully equipped kitchens with SIEMENS appliances, air conditioning, heating and ACS by aerotermia system of the highest energy efficiency of DAIKIN, double mechanical ventilation system for air renewal of the SIBER brand, interior carpentry CARRÉ, PVC exterior joinery KÖMMERLING, German taps HANSGROHE, large-format porcelain tiles, etc.. . Each house is designed so that space and brightness are the main protagonists, giving your home that feeling of comfort and relaxation you so much desire get home. Housing above the standard in spaces, welfare and quality of construction. Committed to energy efficiency. We believe in architecture that promotes healthy, efficient and environmentally friendly housing. That is why the homes have been designed to offer a high level of energy qualification. + SAVING + WELL-BEING + VALUE – CONSUMPTION – NOISE – CO2. Expected delivery: Second Quarter of 2018.
